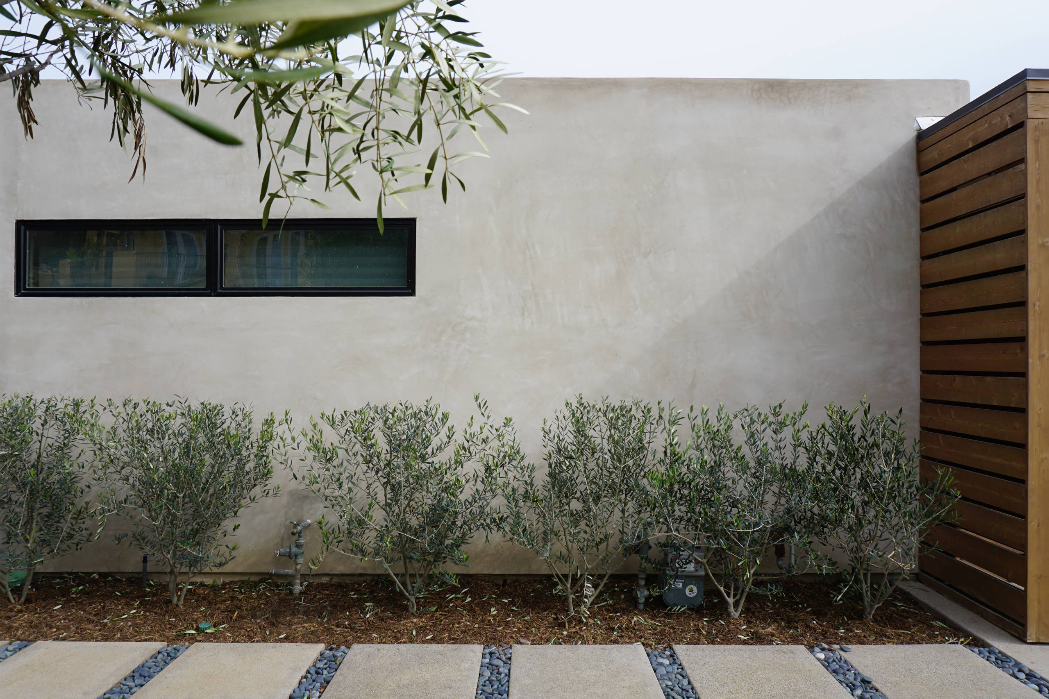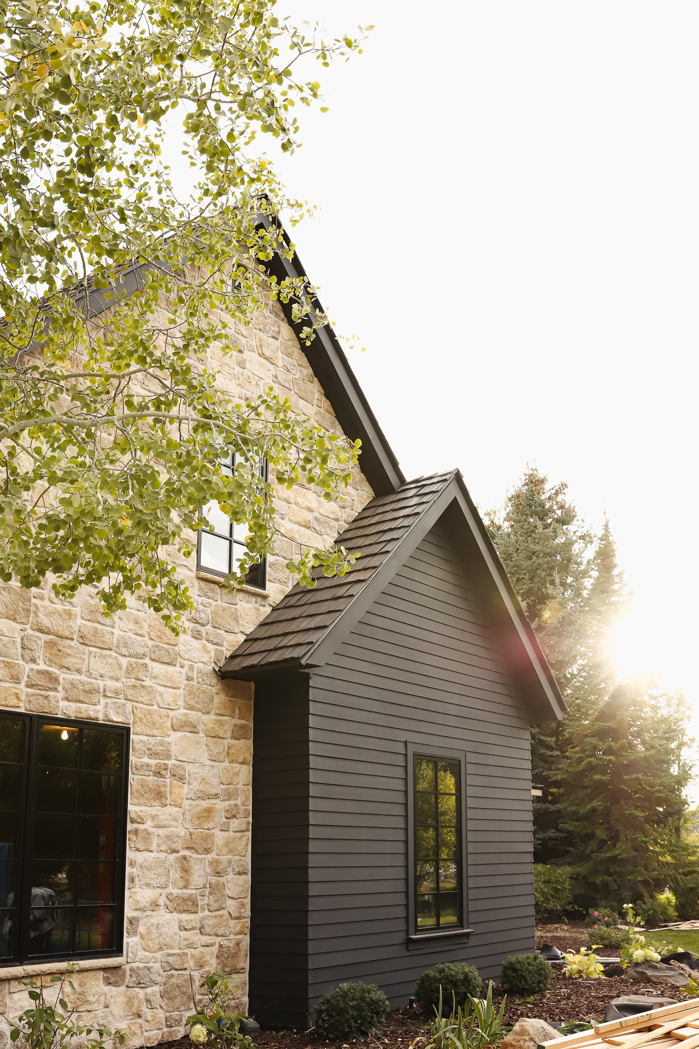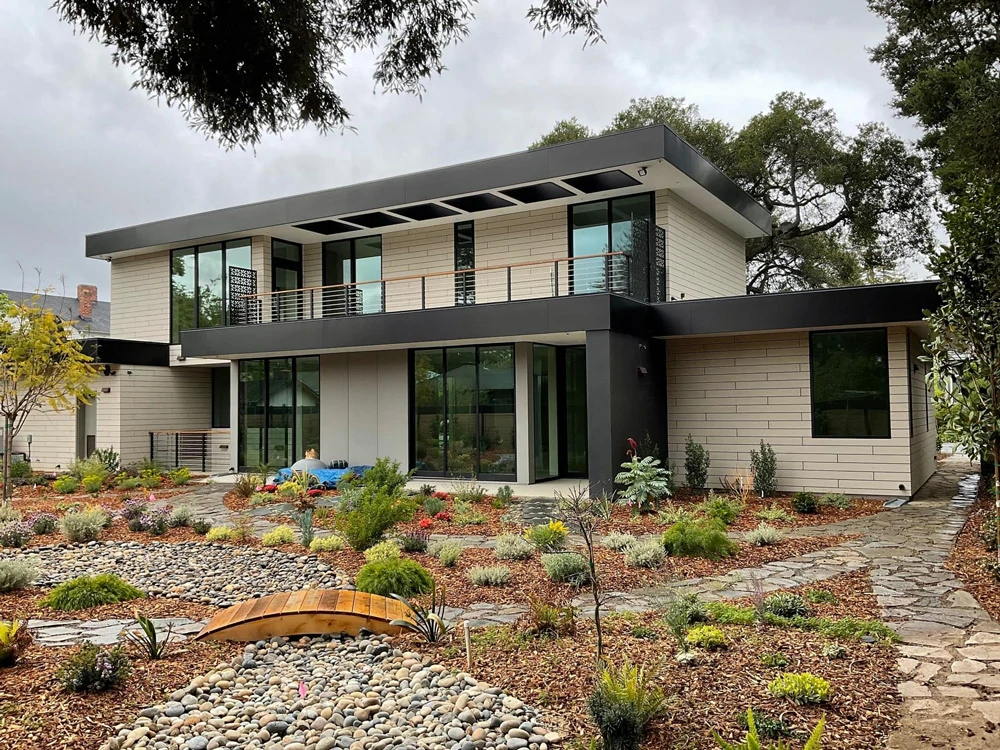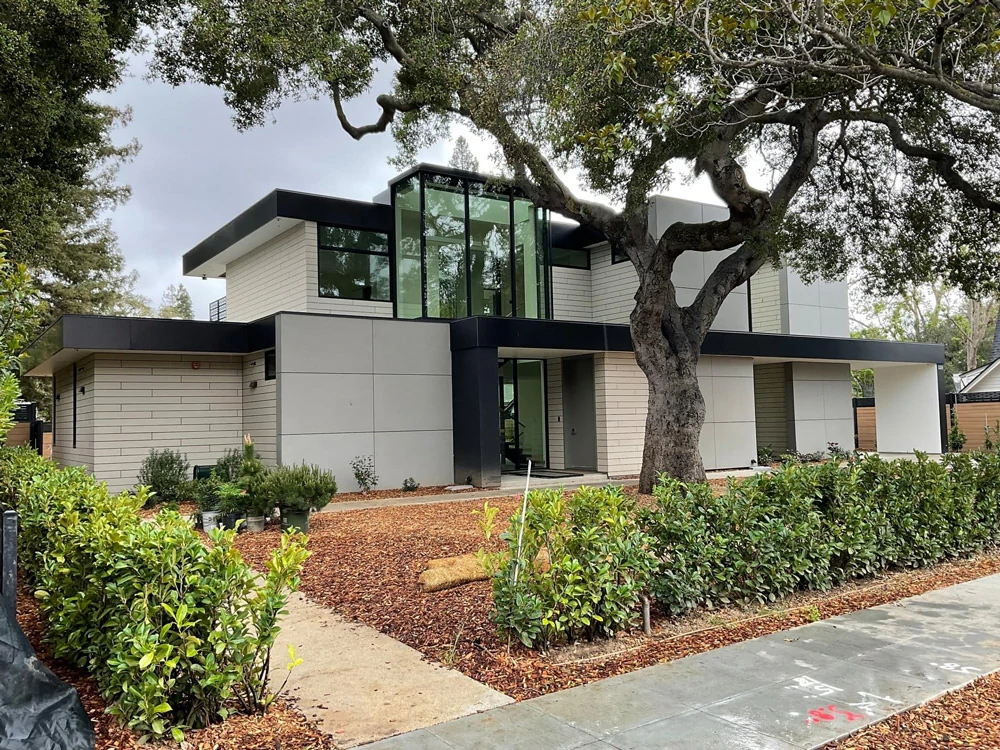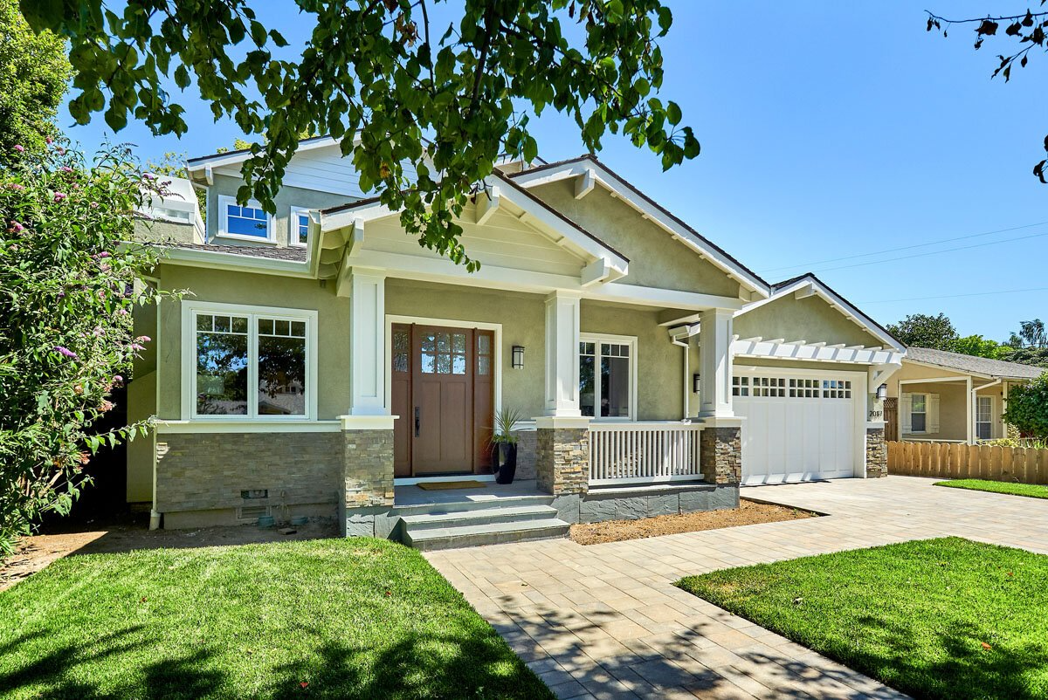We specialize in fireproof siding solutions, offering everything from modern designs to traditional aesthetics to protect your home.
Fire safety is a must, especially in California. The risk of wildfires makes fireproof exteriors a critical consideration for homes. Choosing fire-resistant materials for siding, roofing, and other exterior elements can significantly reduce the risk of fire damage and enhance the safety of your property. By investing in durable, fire-proof solutions, homeowners can better protect their structures and families, ensuring their homes withstand the unique challenges of environment.
Let us protect your home and family today!
Interior Remodel Features
Fireproof Home Design and Construction for Enhanced Safety
A fireproof home integrates non-combustible materials, passive fire protection measures, and strategic design choices to reduce the risk of fire damage. These homes are engineered to slow flame spread, protect structural integrity, and comply with modern safety codes. Whether building new or upgrading an existing property, fireproof home construction provides a long-term safeguard for occupants and property.
Fiber Cement Siding and Non-Combustible Cladding for Fireproof Homes
Fiber cement siding is a preferred choice for fireproof home exteriors due to its Class A fire rating and resistance to warping or rot. It combines cement, sand, and cellulose fibers to create a dense, durable cladding. Installed with proper moisture barriers and corrosion-resistant fasteners, fiber cement provides both safety and low maintenance for residential applications.
Metal and Aluminum Exterior Systems for Maximum Heat Resistance
Metal siding and aluminum panels offer non-combustible protection against flames and extreme heat. These systems resist ignition, minimize heat transfer, and can be paired with fire-resistant underlayment for additional safety. Powder-coated finishes provide weather resistance, making metal exteriors ideal for homes in wildfire-prone regions.
Brick, Stone, and Masonry Walls for Long-Lasting Fire Protection
Brick and stone walls naturally resist combustion while adding structural durability. Masonry exteriors increase thermal mass, slowing the spread of heat into the home. Installed with reinforced backing and fire-rated sheathing, brick and stone provide reliable, decades-long fire protection with minimal upkeep.
Stucco and Concrete Finishes for Fireproof Home Exteriors
Stucco, when applied over metal lath and fire-rated sheathing, forms a dense and non-combustible exterior surface. Concrete siding panels and poured concrete walls provide even greater resistance to flame and heat. Both materials can be finished with sealants for weather protection without compromising fire performance.
Stone Veneer Applications for Aesthetic and Safety Balance
Stone veneer offers the look of natural stone with reduced structural load requirements. Manufactured from non-combustible aggregates, it can be applied to framed or masonry walls. Proper sealing and moisture management ensure it maintains its fire resistance over the life of the home.
Class A Fire-Rated Exterior Materials for Code-Compliant Homes
Using Class A fire-rated materials for walls, roofing, and exterior trim ensures compliance with fire safety codes. These materials include fiber cement, metal, treated wood, and high-performance composites. Home designs that integrate Class A-rated systems protect against rapid flame spread while meeting insurance and regulatory requirements.
Fireproof Roofing Options for Whole-Home Protection
A fireproof home requires a non-combustible roof system. Metal roofing, clay tiles, and Class A asphalt shingles offer reliable fire protection. Installation includes ember-resistant vents, sealed ridges, and non-combustible underlayment to minimize ignition risk from airborne embers.
Fire-Rated Windows, Glass, and Door Systems
Fire-rated glass panels and insulated door systems limit flame and heat penetration while allowing natural light and ventilation. Tempered and laminated glass options offer added durability. Frames constructed from steel, aluminum, or treated wood maintain structural stability in high heat.
Passive Fire Protection and Building Envelope Strategies
A fireproof home uses a hardened building envelope to resist ignition. This includes non-combustible cladding, sealed gaps, ember-resistant vents, and fire-resistant soffits. Passive fire protection ensures that even without active suppression systems, the structure maintains integrity during fire exposure.
Fire-Resistant Insulation and Wall Assembly Upgrades
Mineral wool, fiberglass, and high-density cellulose insulation add fire resistance within walls and attics. Paired with fire-rated sheathing and gypsum board, these assemblies slow flame spread and protect critical structural components.
Fireproof Home Construction Practices that Meet Building Codes
Construction follows local and national fire safety codes, including the use of rated materials, proper spacing, and defensible landscaping. Certified contractors ensure all elements—from siding to roofing—meet specified fire performance criteria.
Enhancing Protection with Intumescent Coatings and Treatments
Intumescent coatings applied to structural components expand under heat to create an insulating barrier. These treatments enhance the fire resistance of siding, framing, and trim without changing their appearance.
Fire-Resistant Landscaping and Defensible Space Planning
Landscaping design plays a key role in fireproof home safety. Non-combustible ground covers, fire-resistant plant species, and defensible space reduce the risk of ignition from nearby vegetation. Gravel paths and stone borders can act as firebreaks.
Benefits of Building a Fireproof Home in High-Risk Areas
For homeowners in wildfire zones, fireproof construction reduces insurance costs, enhances resale value, and offers peace of mind. These homes are designed to remain structurally sound during fire events, providing better occupant safety and faster recovery after an incident.
Retrofitting Existing Homes for Better Fire Resistance
Upgrading an existing home involves replacing combustible cladding with non-combustible alternatives, sealing exterior gaps, and adding ember-resistant features. Retrofitting also includes upgrading insulation, roofing, and windows to meet modern fire safety standards.
Fireproof Materials
Fiber Cement
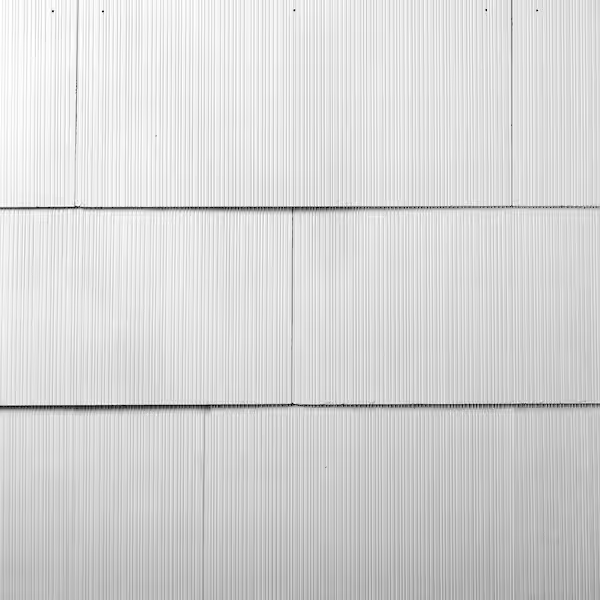
A blend of cement, sand, and cellulose fibers that’s highly durable and fire-resistant. Class A fire rating, making it the most fire-resistant siding material.
Our Fireproof Home & Exterior Projects
- Fireproof Home & Exterior

