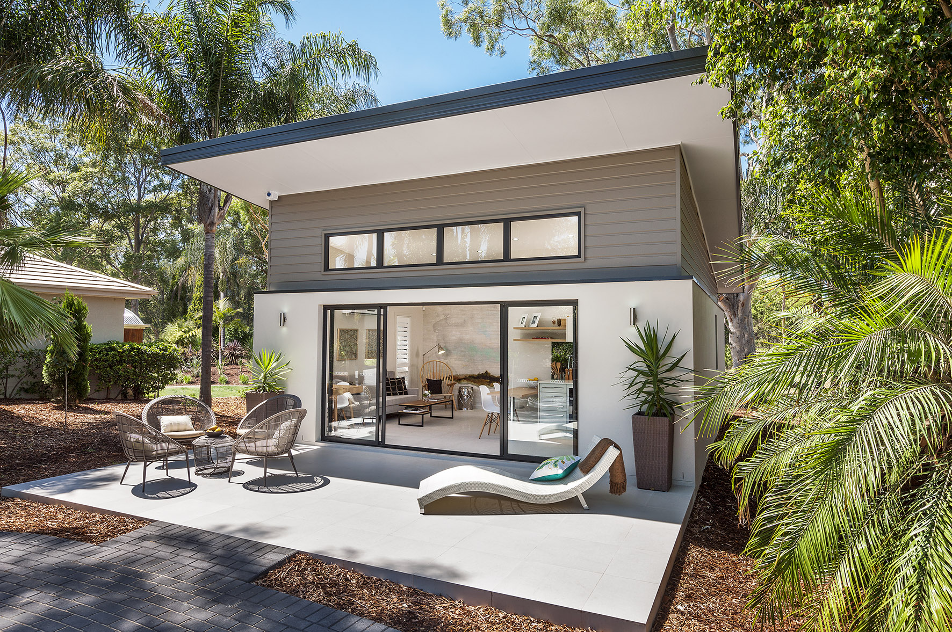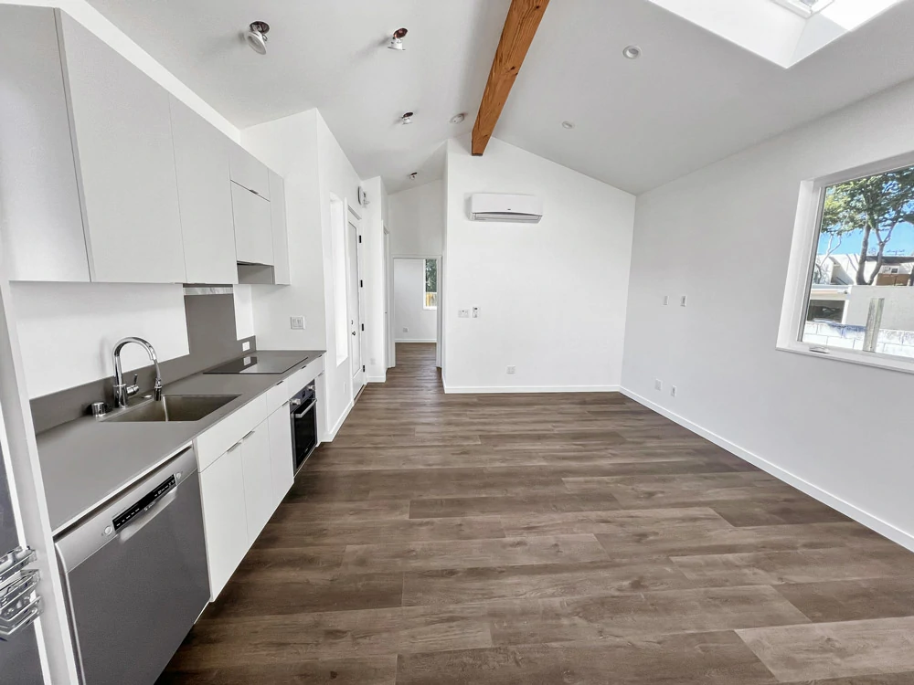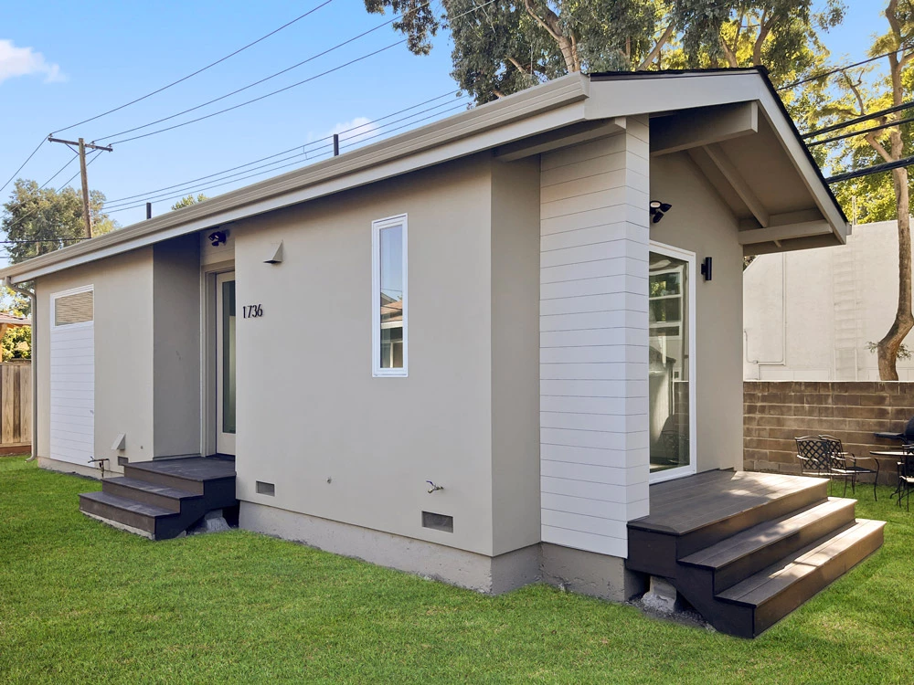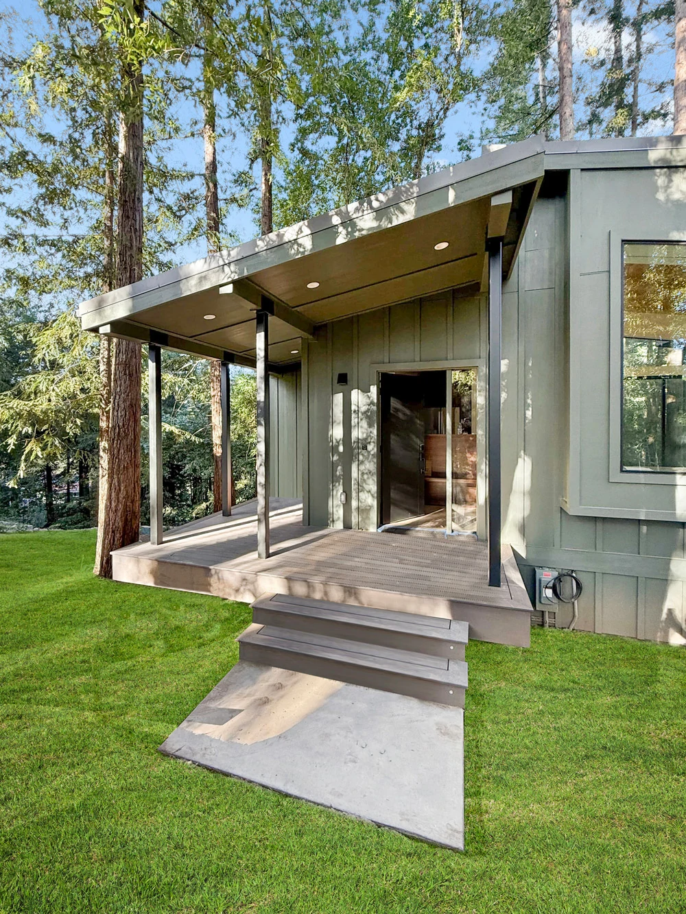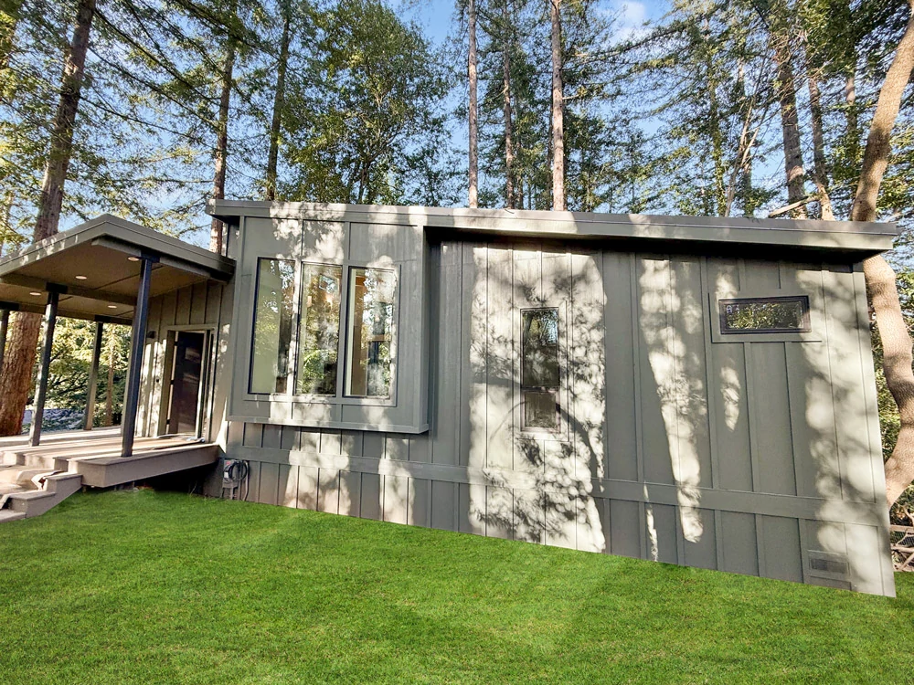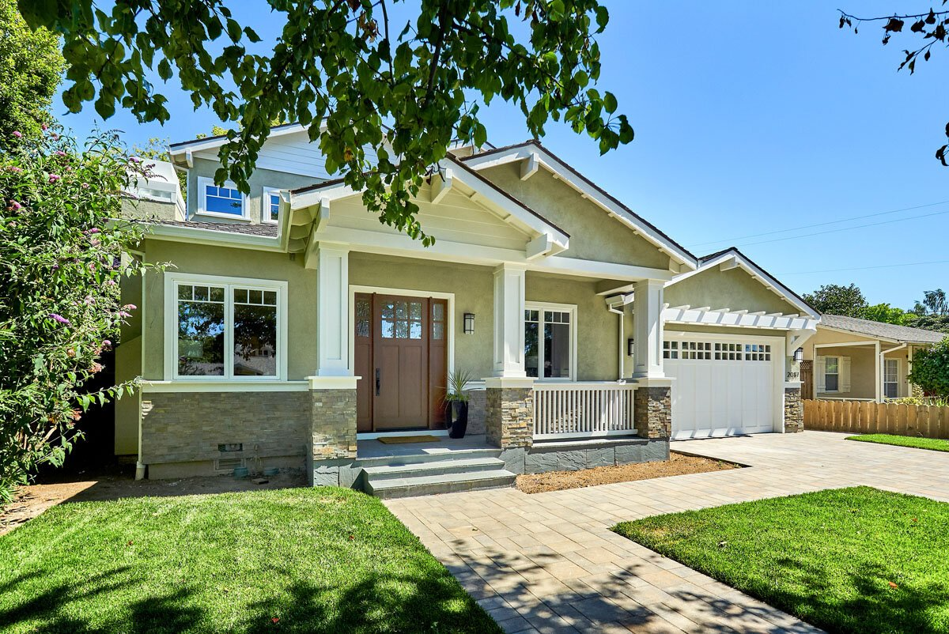At Alpine Haus Construction, we specialize in designing and building custom Accessory Dwelling Units (ADUs) and room additions in San Jose and the surrounding Bay Area.
With decades of expertise, we specialize in designing and building high-quality home additions that enhance both functionality and property value. Serving homeowners across the Bay Area—including Menlo Park, Los Gatos, Campbell, and San Jose—we deliver custom solutions tailored to your needs.
Let’s build your home with us today!
ADU Features
Overview of Accessory Dwelling Units and Room Addition
Accessory Dwelling Units and room addition services provide homeowners with functional, independent living spaces that integrate seamlessly with existing properties. These structures, including secondary suites, detached accessory dwellings, and granny flats, are designed to comply with zoning regulations while increasing both utility and property value. Our team handles complete planning, permitting, and construction, ensuring each addition meets residential unit requirements and complements your primary residence.
Different Types of Accessory Dwelling Units and Room Additions
Accessory Dwelling Units and room addition options range from garage apartments and basement apartments to laneway houses and modular homes. We also build casitas, cottage suites, studio apartments, and tiny houses, each tailored to the homeowner’s needs. Whether adding space for extended family, creating rental income, or supporting multi-family residential use, we design each type for durability, accessibility, and compliance with planning permission guidelines.
Benefits of Building an Accessory Dwelling Unit or Room Addition
Accessory Dwelling Units and room addition projects deliver multiple benefits, including increased property value, rental income potential, and improved housing flexibility. These additions help address affordable housing needs, contribute to missing middle housing solutions, and optimize single-family zoning allowances. Our designs ensure efficient use of available space while meeting the functional requirements of auxiliary dwellings for long-term utility.
Accessory Dwelling Unit and Room Addition Sizes, Designs, and Layouts
Accessory Dwelling Units and room addition designs include a variety of layouts such as lofts, studio sheds, and timber frame builds. Common footprints range from 400 sq ft to 1000 sq ft, accommodating both compact studios and multi-room additions. We incorporate modern design elements, prefab or modular construction options, and cost-effective materials to create affordable yet high-quality living spaces.
Garage Conversions and Backyard Accessory Dwelling Units with Room Additions
Accessory Dwelling Units and room addition services often involve garage conversions or backyard shed transformations into livable spaces. These projects maximize underutilized areas such as car garages and front yards, turning them into fully equipped dwellings with kitchens, bathrooms, and private entrances. Our process ensures compliance with local building codes while preserving existing property aesthetics.
Local Laws and Zoning for Accessory Dwelling Units and Room Additions
Accessory Dwelling Units and room addition construction must follow local zoning regulations, planning permission processes, and state housing policies. In California, legislation such as Senate Bill 1534 and the California HOME Act streamline approvals, while areas like Oregon encourage ADUs to address housing shortages. We manage all permitting and ensure each project meets legal requirements for multi-unit or auxiliary dwelling status.
Popular Locations for Accessory Dwelling Units and Room Addition Projects
Accessory Dwelling Units and room addition demand is strong in markets like Los Angeles, San Diego, Portland, Vancouver, and Melbourne. These locations demonstrate successful integration of ADUs into existing neighborhoods, supporting both urban density goals and homeowner income strategies. Our expertise includes navigating city-specific requirements to ensure project approval and optimal property performance.
Building and Installation Process for Accessory Dwelling Units and Room Additions
Accessory Dwelling Units and room addition projects follow a clear process: site assessment, ADU plans drafting, permit acquisition, construction, and final inspection. We use proven building methods for modular homes, prefab homes, and auxiliary residential units, incorporating home improvement best practices to ensure safety, efficiency, and long-term durability.
Costs and Return on Investment for Accessory Dwelling Units and Room Additions
Accessory Dwelling Units and room addition investments vary in cost depending on size, design, and materials. Options such as an in-law suite or granny flat can generate consistent rental income or increase resale value in competitive real estate markets. We provide detailed cost estimates and ROI projections so homeowners can make informed financial decisions.
How to Choose the Right Accessory Dwelling Unit or Room Addition
Accessory Dwelling Units and room addition selection depends on property size, budget, and intended use. Choices include tiny houses, studio apartments, or secondary suites, each customizable with specific designs, diagrams, and ideas to match your vision. Our team advises on the best fit based on regulatory compliance, functional needs, and long-term property strategy.
Our Custom ADU & Addition Projects
- ADU & Room Addition
- ADU & Room Addition

