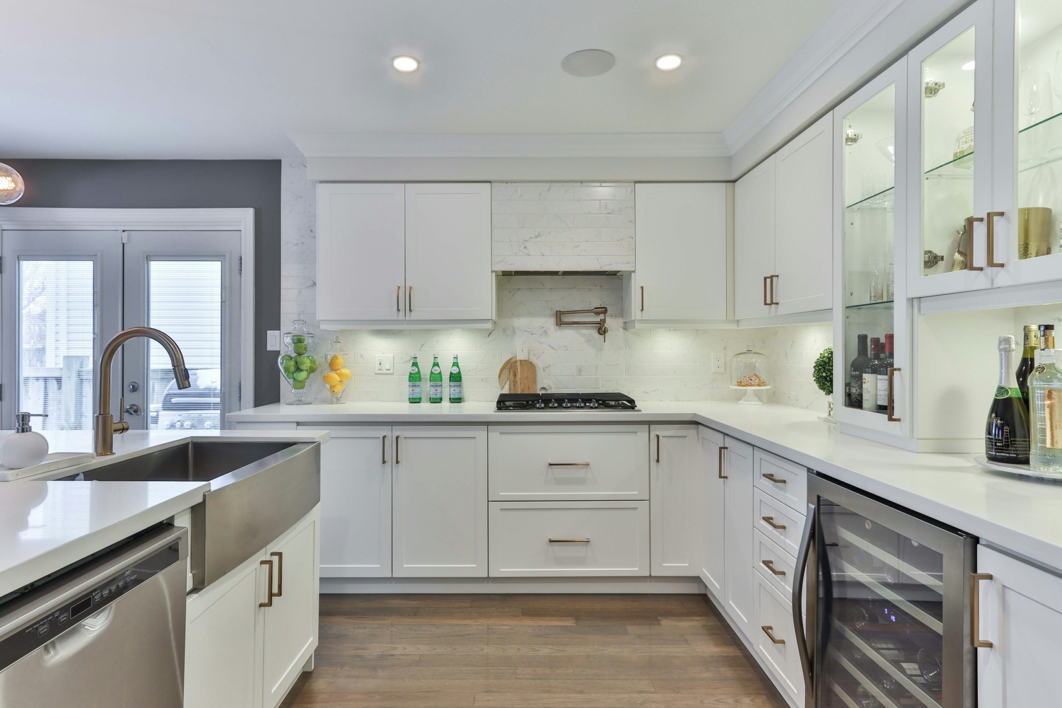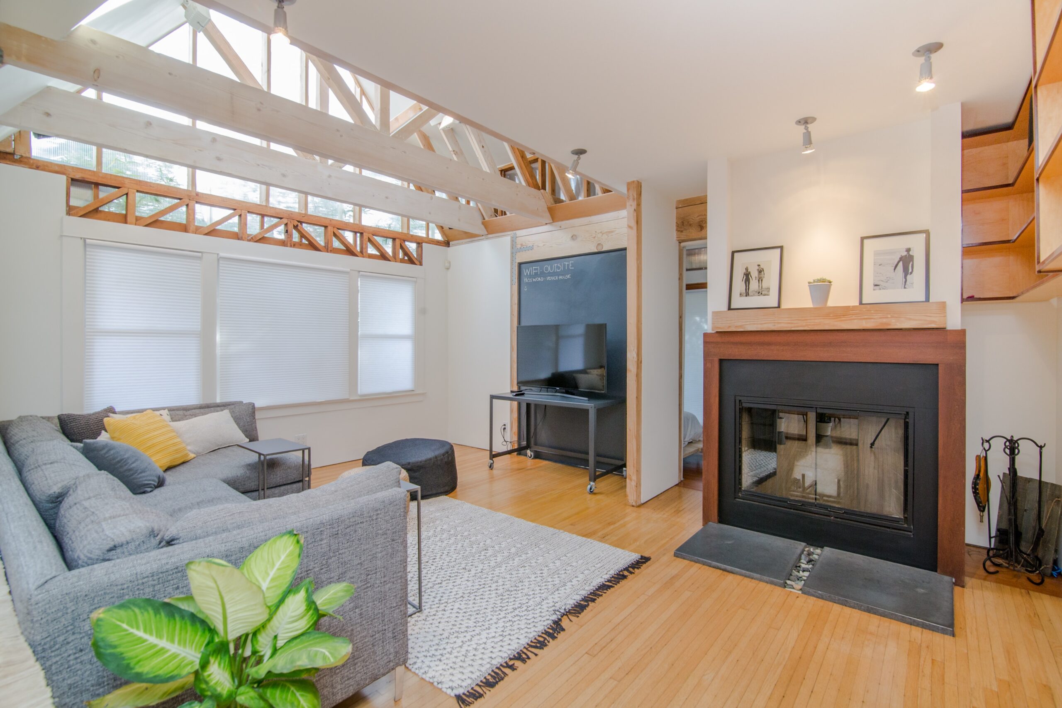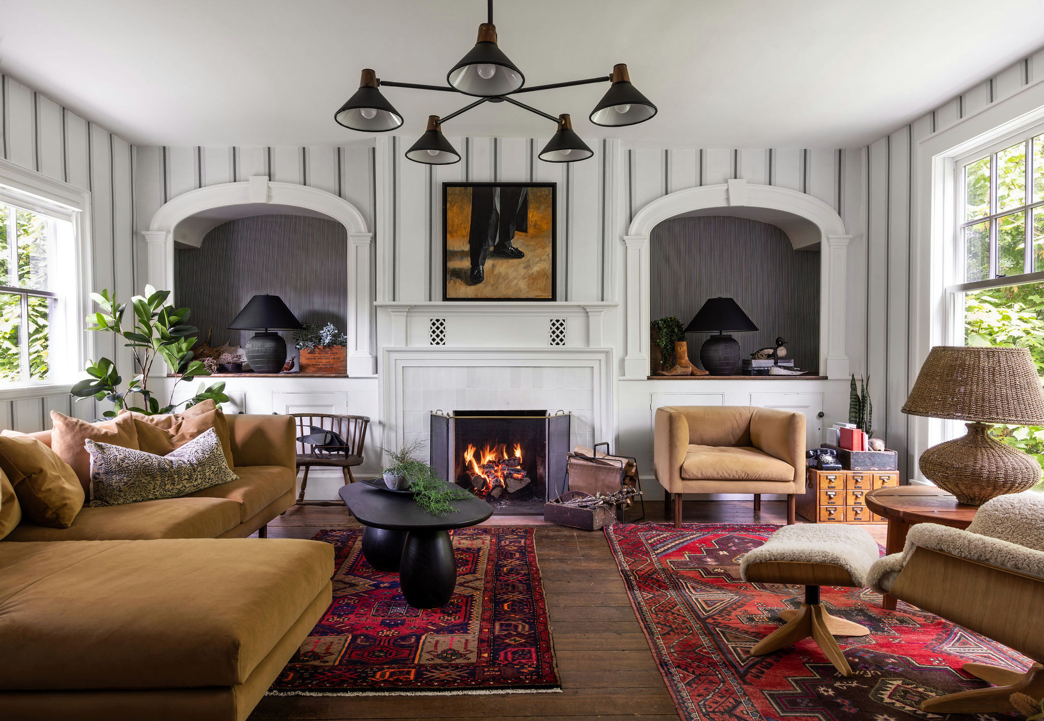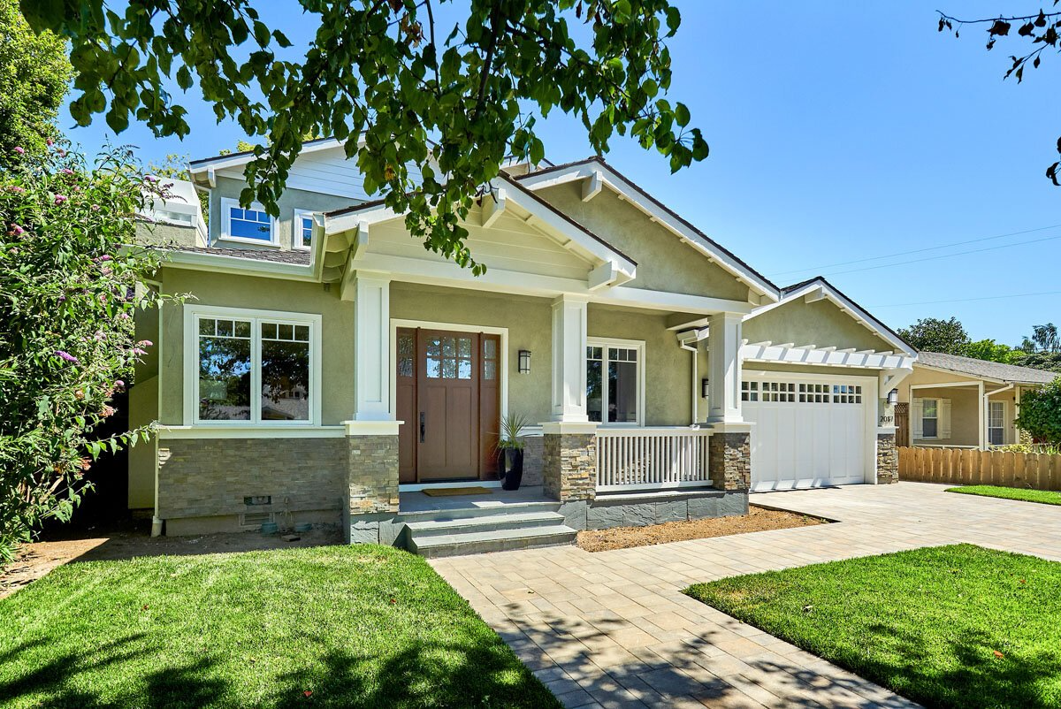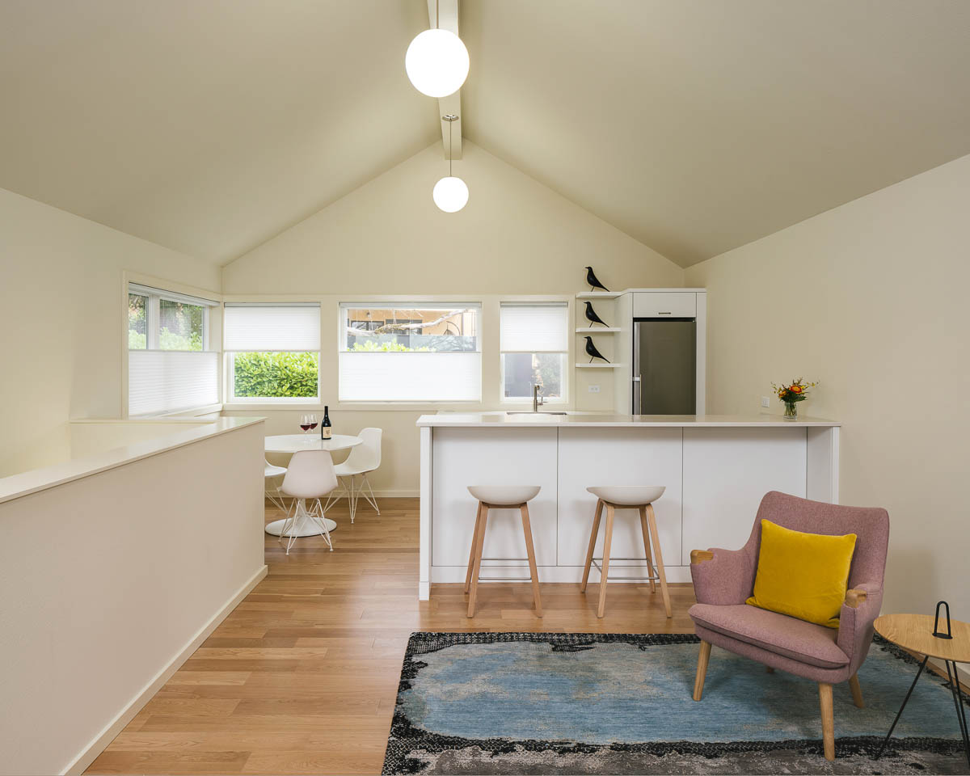
Accessory Dwelling Units (ADUs) have become an increasingly popular housing solution in San Jose. With growing demand for affordable and flexible living spaces, many homeowners are exploring how to add an ADU to their property. Designing a functional ADU in San Jose requires careful planning to balance comfort, utility, and compliance with local regulations.
At Alpine Haus Construction, we specialize in ADU San Jose design and construction, helping homeowners maximize their property value while creating versatile living spaces. In this blog, we will guide you through the key considerations and design strategies for creating an efficient, practical, and appealing ADU in San Jose.
What Is an ADU and Why Is It Important in San Jose?
An ADU, or Accessory Dwelling Unit, is a secondary housing unit located on the same lot as a primary residence. ADUs are sometimes called granny flats, in-law suites, or backyard cottages. In San Jose, ADUs provide a solution for housing shortages, multigenerational living, or rental income opportunities.
The City of San Jose encourages ADU construction through streamlined permitting and relaxed zoning rules to increase housing availability. Designing a functional ADU San Jose means adhering to these regulations while creating a living space that meets your needs and those of future occupants.
Key Considerations When Designing an ADU San Jose
Understand Local Regulations and Permitting
Before beginning your ADU San Jose design, familiarize yourself with San Jose’s zoning laws, size restrictions, and permit requirements. The city offers flexible guidelines for ADUs but has specific rules about maximum square footage, setbacks, parking, and utility connections.
Working with a knowledgeable contractor like Alpine Haus Construction ensures your ADU design complies with all city codes and speeds up the permitting process. We handle the necessary documentation and inspections so you can focus on creating your ideal ADU.
Plan for Space Efficiency
Most ADU San Jose projects face space limitations, whether building a detached unit in the backyard or converting an existing garage. A functional design prioritizes efficient use of space without compromising comfort.
Open floor plans, multi-use furniture, and built-in storage solutions help maximize available square footage. Designing a kitchen and bathroom that are compact yet fully functional ensures the ADU meets modern living standards.
Incorporate Natural Light and Ventilation
A well-designed ADU San Jose should feel bright and airy. Including ample windows, skylights, or glass doors in your design can bring in natural light and improve ventilation. Good airflow reduces the need for mechanical cooling and creates a healthier indoor environment.
Alpine Haus Construction works with architects and designers to optimize window placement based on your lot orientation and privacy needs.
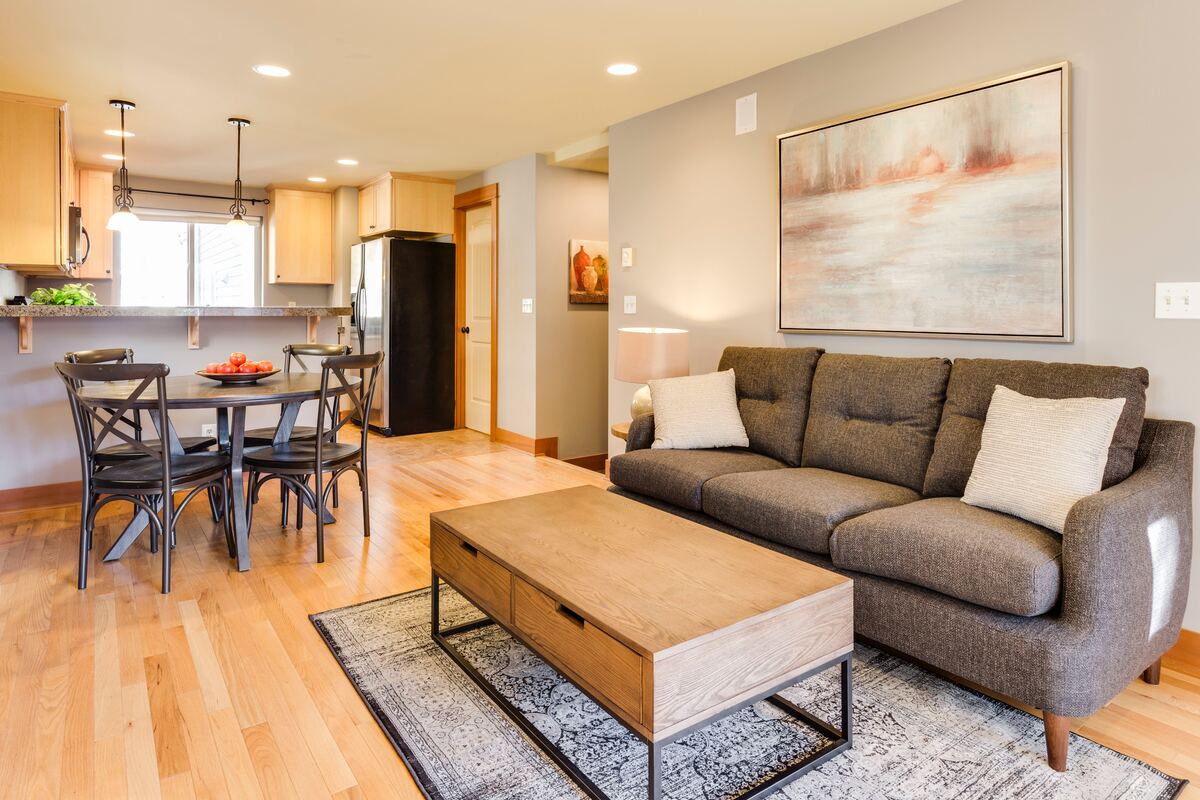
Choose Durable and Low-Maintenance Materials
Because ADUs are often rental or secondary spaces, selecting materials that are durable and easy to maintain is key. Flooring, cabinetry, and countertops should withstand wear and tear without requiring frequent repairs.
In San Jose’s climate, materials that resist moisture and sun damage help your ADU last longer and retain value. Our team recommends and installs high-quality finishes tailored to your lifestyle and budget.
Design for Privacy and Accessibility
Functional ADUs respect the privacy of both the primary residence and the ADU occupants. Thoughtful site planning and landscaping can create separate entrances and buffer zones.
Additionally, designing your ADU San Jose with accessibility in mind—such as wider doorways and zero-step entries—makes it usable for all ages and abilities. This consideration broadens the potential uses of your ADU.
Design Ideas to Maximize Functionality in Your ADU San Jose
Open-Concept Living Spaces
An open-concept design merges the living, dining, and kitchen areas into one cohesive space, making the ADU feel larger and more versatile. This approach works well in small footprints common to ADUs in San Jose.
By eliminating unnecessary walls and partitions, open floor plans create flexible spaces that adapt to different activities and furniture arrangements.
Multipurpose Furniture and Built-In Storage
To make the most of limited square footage, consider multipurpose furniture such as sofa beds, fold-down tables, and storage ottomans. Built-in shelving and cabinetry maximize vertical space and reduce clutter.
Alpine Haus Construction collaborates with interior designers to incorporate these smart features that enhance daily living in your ADU San Jose.
Efficient Kitchen and Bathroom Layouts
The kitchen and bathroom are essential areas in any dwelling. For ADUs, compact but efficient designs are critical. Incorporating space-saving appliances, corner sinks, and pocket doors can free up room.
Using durable and attractive materials in these spaces increases usability and appeal to future renters or family members.
Outdoor Living Areas
Incorporating outdoor living space adjacent to your ADU San Jose expands the usable area and connects occupants with nature. Patios, decks, or small gardens provide additional relaxation and entertaining zones.
Proper landscaping can also enhance privacy and complement the architectural style of your ADU.
Sustainable and Energy-Efficient Design
With San Jose’s emphasis on sustainability, designing an energy-efficient ADU is both smart and environmentally responsible. Insulation, energy-efficient windows, LED lighting, and solar panels can reduce utility costs.
Alpine Haus Construction integrates green building practices into every ADU San Jose project to help you save money and protect the environment.
Why Choose Alpine Haus Construction for Your ADU San Jose Project?
Building a functional ADU San Jose requires expertise in design, construction, and local regulations. Alpine Haus Construction offers comprehensive ADU services from initial design consultation to final construction.
Our team works closely with you to understand your vision and create a custom ADU that maximizes your property’s potential. We manage the entire process, including permits, inspections, and quality control, ensuring a smooth and timely project completion.
Whether you want a modern detached ADU, garage conversion, or basement unit, Alpine Haus Construction delivers craftsmanship and customer service you can trust.
Steps to Get Started on Your ADU San Jose Design
Begin by contacting Alpine Haus Construction to schedule a consultation. We will assess your property, discuss your goals, and provide design ideas tailored to your needs and budget.
Next, we develop detailed plans that comply with San Jose’s building codes and zoning laws. Once approved, our experienced construction team brings the design to life, maintaining open communication throughout the process.
Finally, we perform a thorough inspection and walkthrough to ensure your ADU San Jose is ready for occupancy.
Final Thoughts on Designing a Functional ADU San Jose
Designing a functional ADU San Jose is an exciting opportunity to add value and versatility to your property. By focusing on space efficiency, durability, privacy, and sustainability, you can create a living space that suits your lifestyle and future needs.
Alpine Haus Construction is your trusted partner for ADU San Jose design and construction. Visit our website at https://alpinehausinc.com to learn more about our ADU services and take the first step toward your new accessory dwelling unit.
Also Read: Why ADUs Are the Future of Home Construction in Campbell

